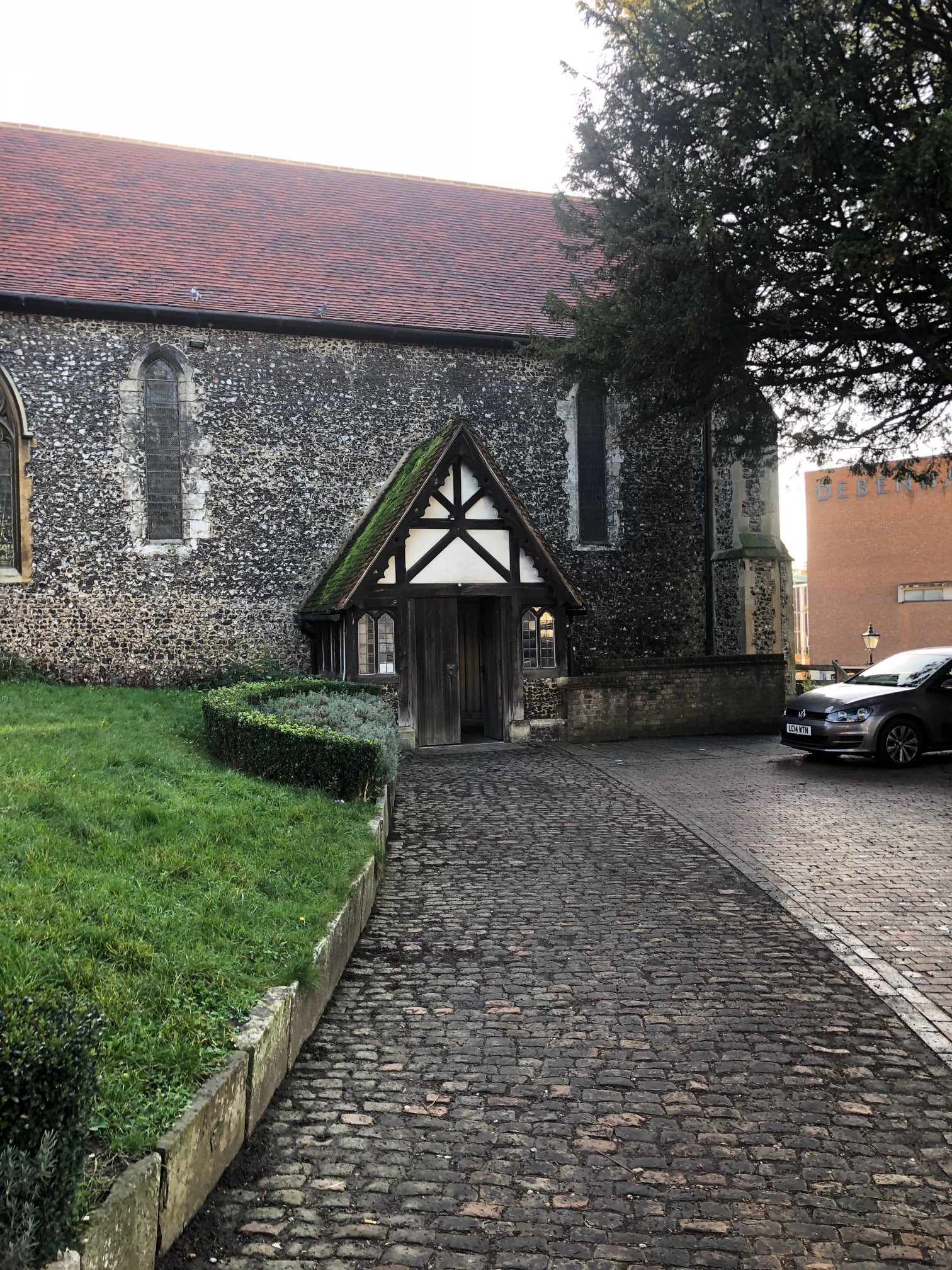Ash has recently been awarded some new projects. Take a look at a few below.
Camley Street Natural Park, Kings Cross
Client: London Wildlife Trust
Value: £1.4m
PM/QS: Huntley Cartwright
Architect: LUC Erect Architecture
Duration: 36 weeks
Ash have been appointed to deliver a new visitor centre for the London Wildlife Trust. The new build timber frame building with external works will be in keeping with the surrounding area and natural habitat. As the site is in such close proximity to major transport links such as St Pancras and King Cross Station we will be urging staff and subcontractors to utilise public transport where possible to reduce carbon footprint. We will also be looking into measures the site can take to cause minimal disruption to the surrounding wildlife and how we can support the area.
The Meath, Godalming
Client: The Meath Epilepsy Trust
Value: £180,000
Architect: Nye Saunters Architects
Duration: 16 weeks
This project will see the internal conversion of offices to form a new single-story self-contained two-bed flat. Existing concrete stairs will be removed to form a new opening in the structural wall and new timber stairs will be provided to access the basement. Additionally, a new window opening will be installed to the existing single-storey extension along with new stud work walls within the flat and associated M&E works and decorations throughout. The project will take place with the rest of the Trust remaining fully operational so Ash will be taking additional care not to disrupt the sensitive nature of the work being done at the Trust or the residents.
Herbert Road, Plumstead
Client: South London Church Fund & Southwark Diocesan Board of Finance
Value: £1.1m
Architect: Molyneux Architects
Duration: 44 weeks
Works at the land adjacent to All Saints Church on Herbert Road in Plumstead will see the conversion of a vicarage into three residential units. The project involves demolition works, alterations, construction of an extension and refurbishment works to complete the transformation.
St Mary’s Church – Guildford
Client: The PPC of St Mary’s Church
Value: £39,300
Architect: PHPS
Duration: 26 weeks
This project consists of various works and internal re-ordering including the widening of the entrance drive, involving the removal of an area of ground to the churchyard, demolition of the north porch and replacement with a larger porch, a toilet extension to accommodate a disabled WC and standard WC, installation of a replacement gas boiler with underfloor heating and upgraded perimeter radiators, removal of stone/concrete floor in the nave and aisles and replacement with limecrete base and new stone floor and finally insulation of social areas such as the meeting rooms and a kitchen.




